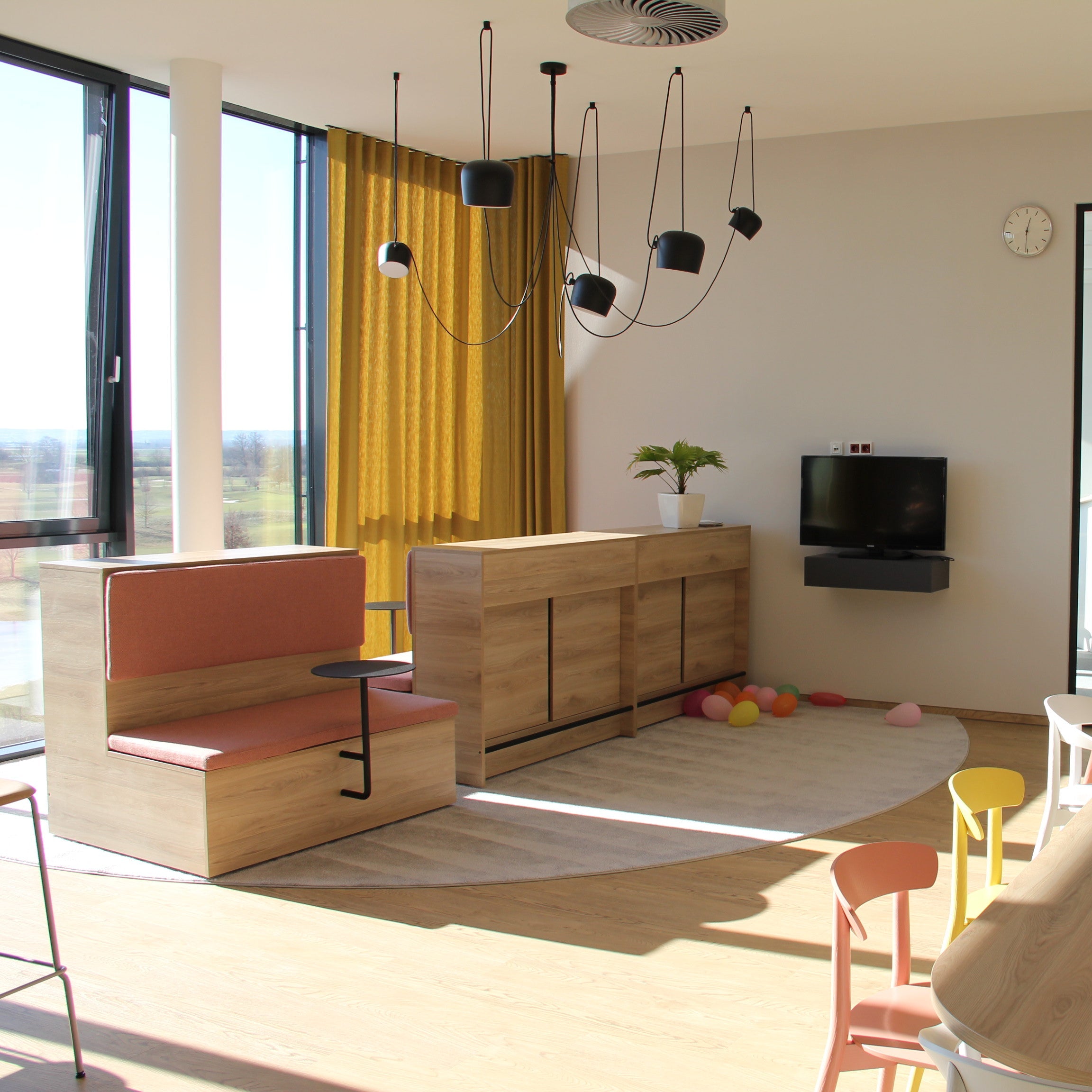Our floor plan is characterized by strategic considerations that enable efficient use of space. By integrating glass partition walls, we not only create a light-filled atmosphere but also emphasize the values of transparency and openness within the corporate context. The view of an idyllic golf course is seamlessly integrated into the work environment through our design choices.
Part of the design is the flexible staff space. In addition to a staff kitchen and various seating options, it is also equipped with a grandstand on casters. This solution allows for variable room configurations, whether for meetings, training sessions, or breaks. With the interior storage options in the grandstand, we have considered not only functionality but also the individual needs of employees.
The overall concept of the office impresses with its warm and cheerful design. The slatted kitchen counter creates transparency and casts exciting shadows when light hits it. The counter promotes informal exchange and creativity within the team.





